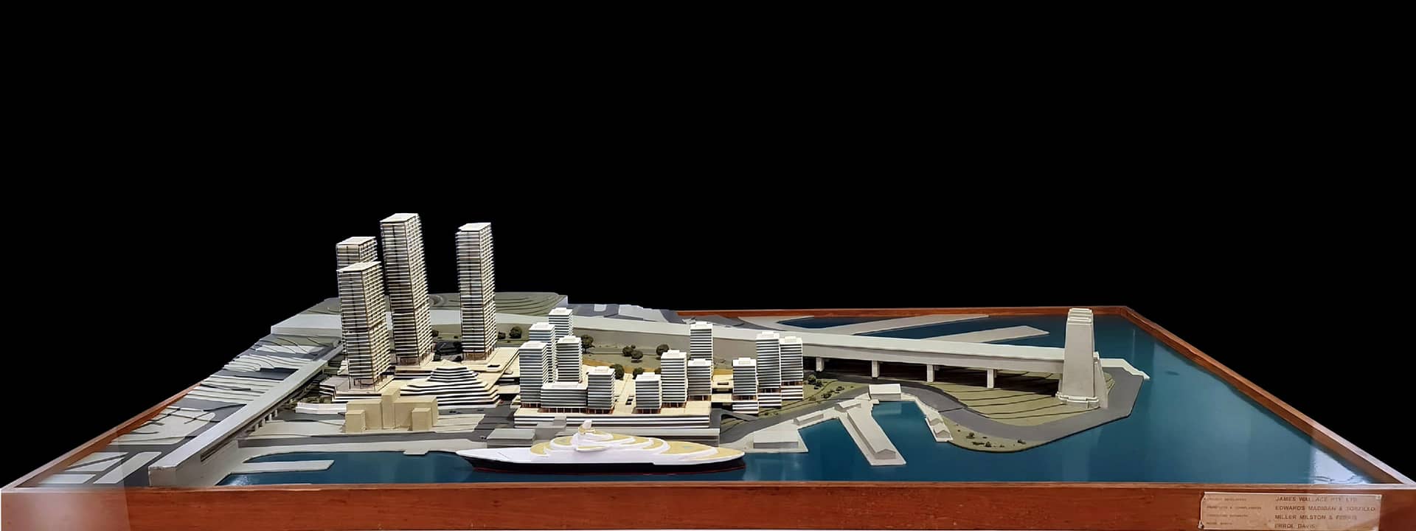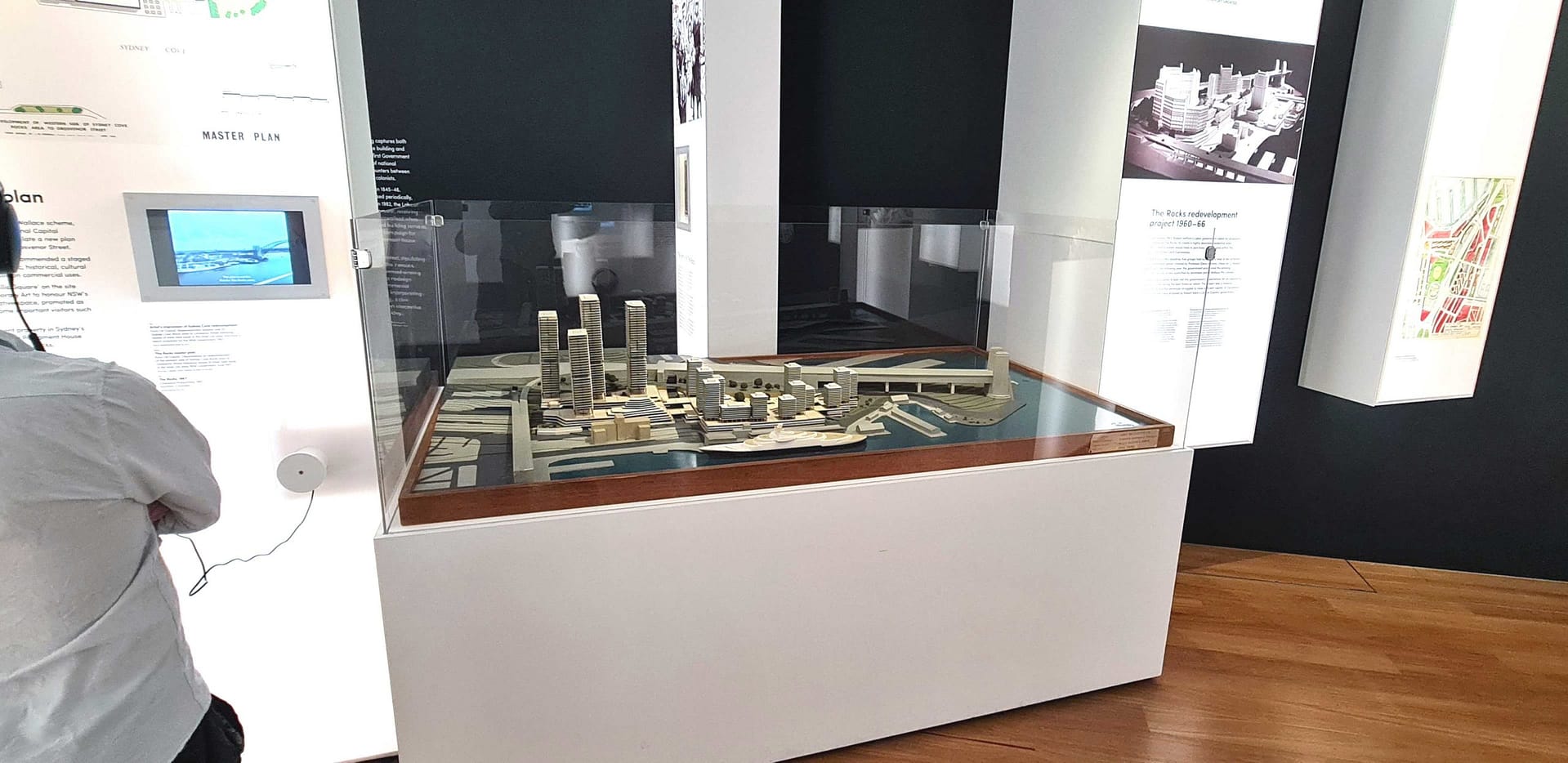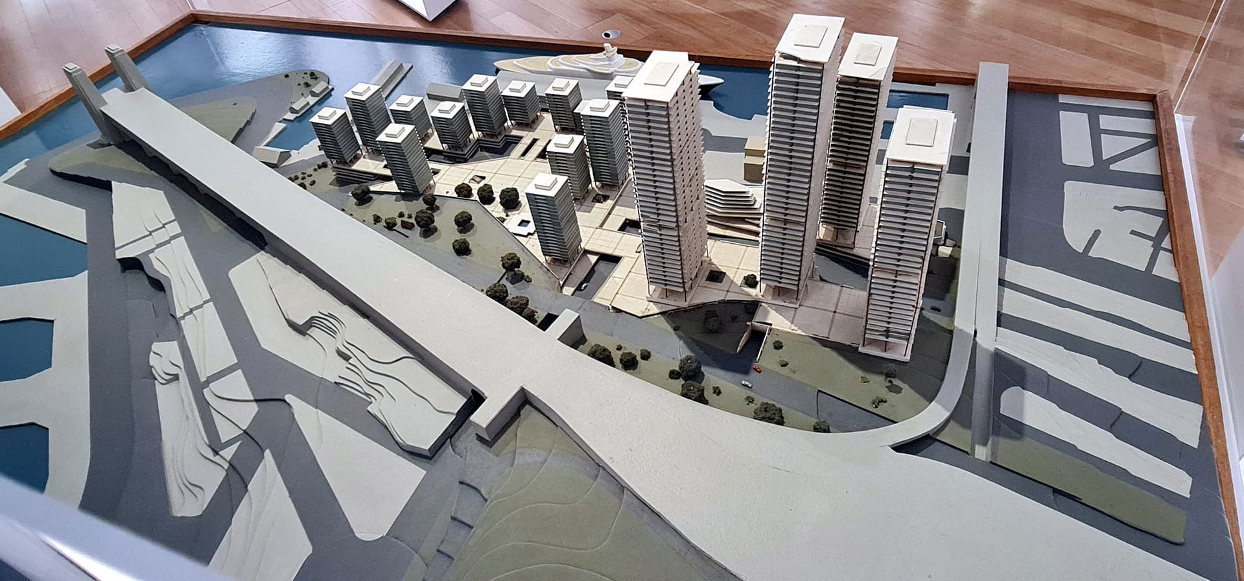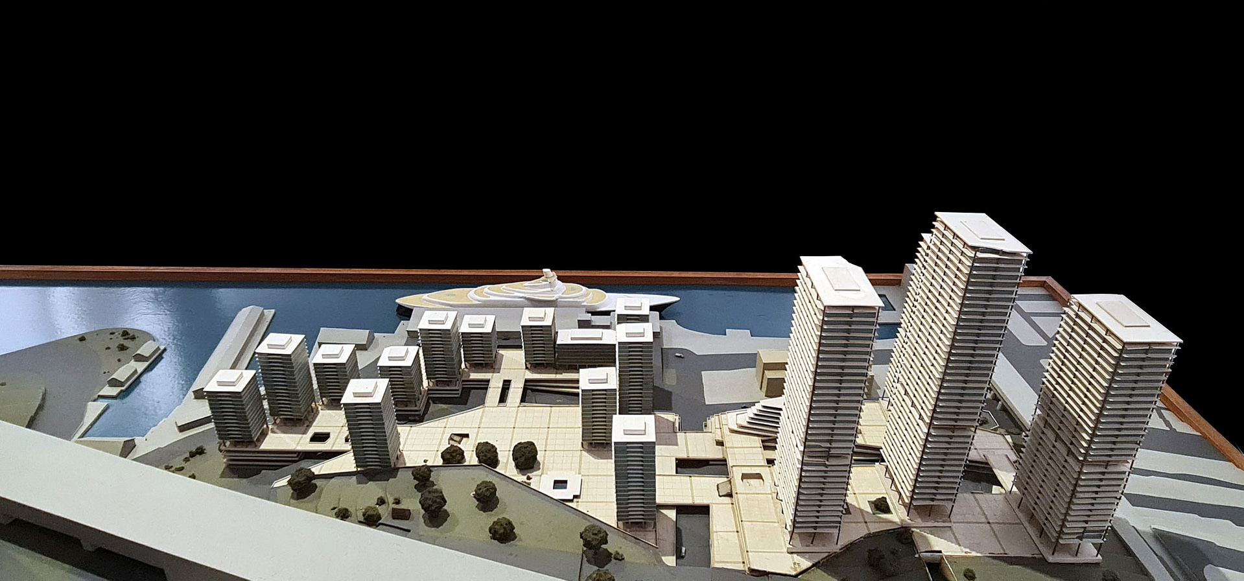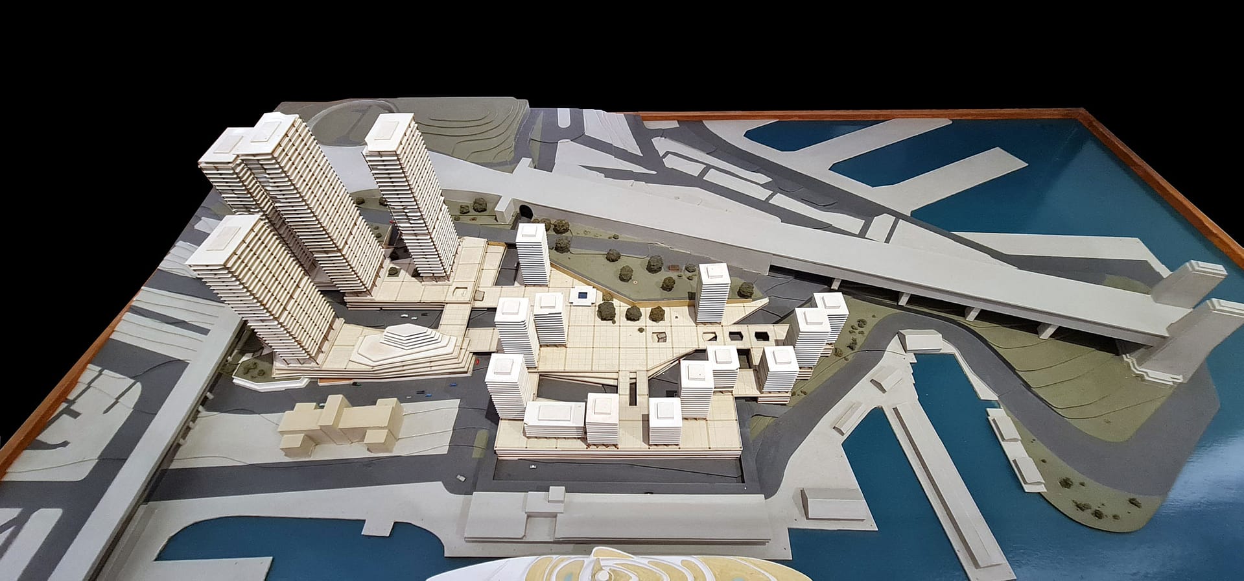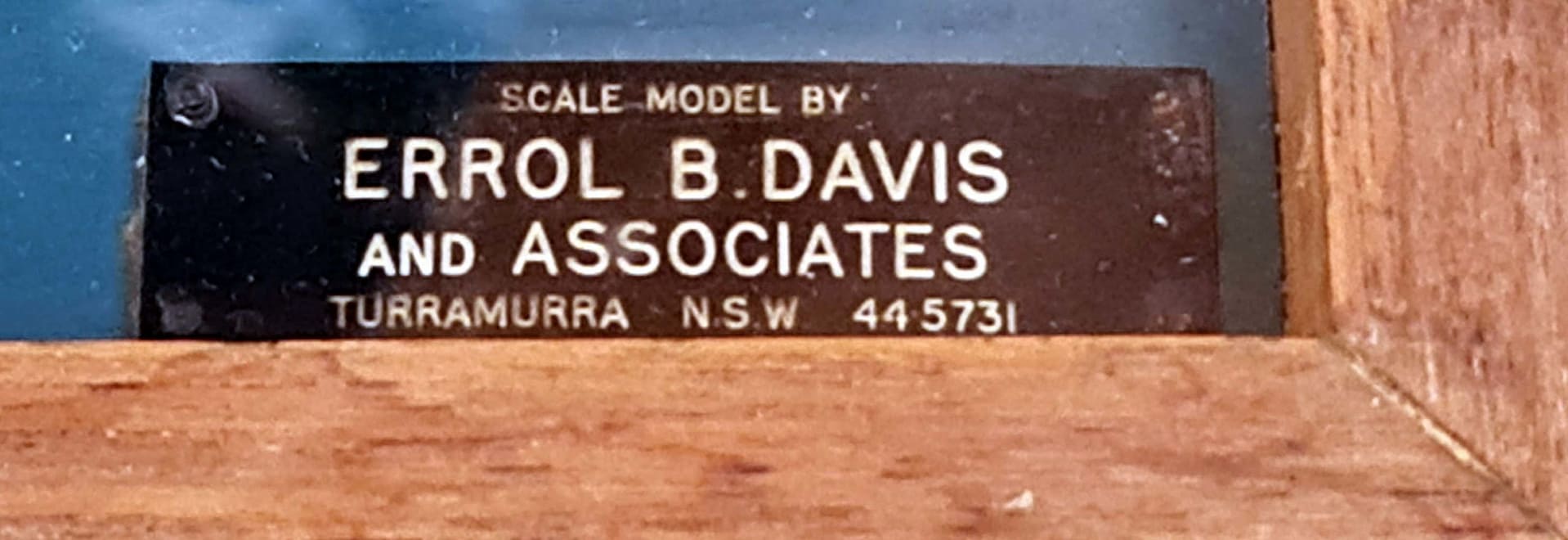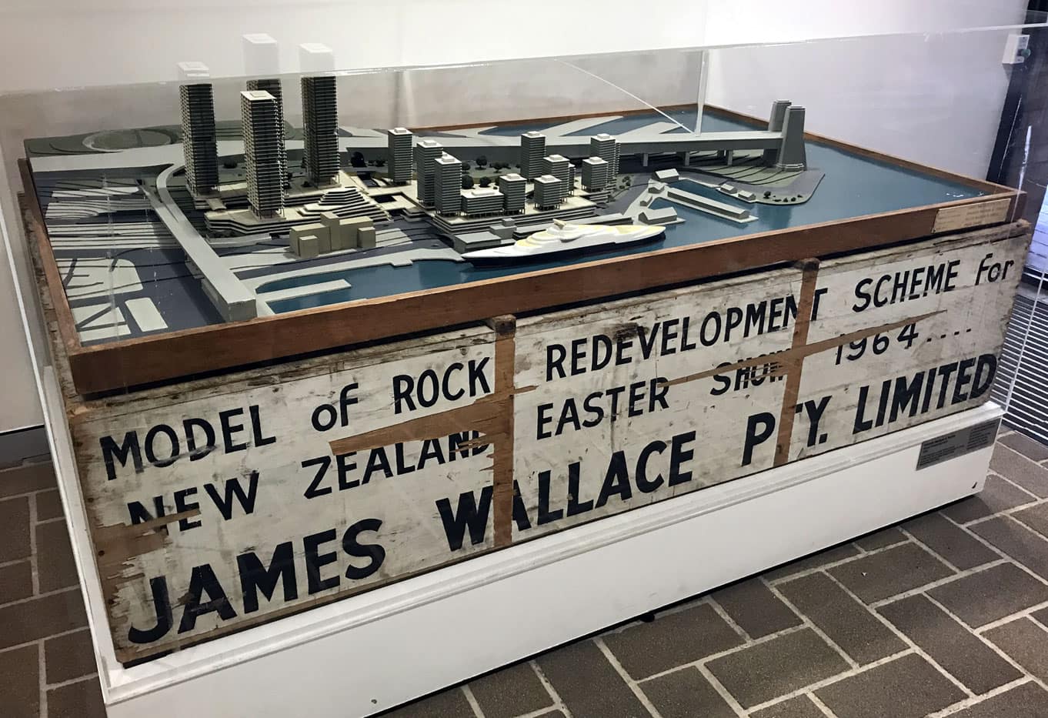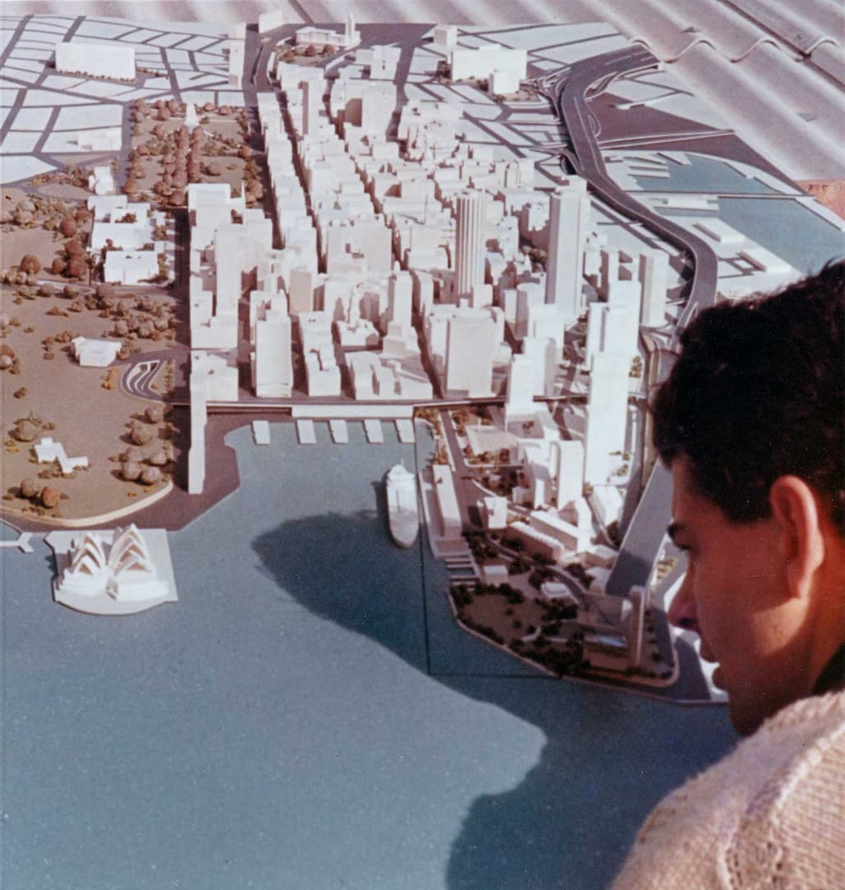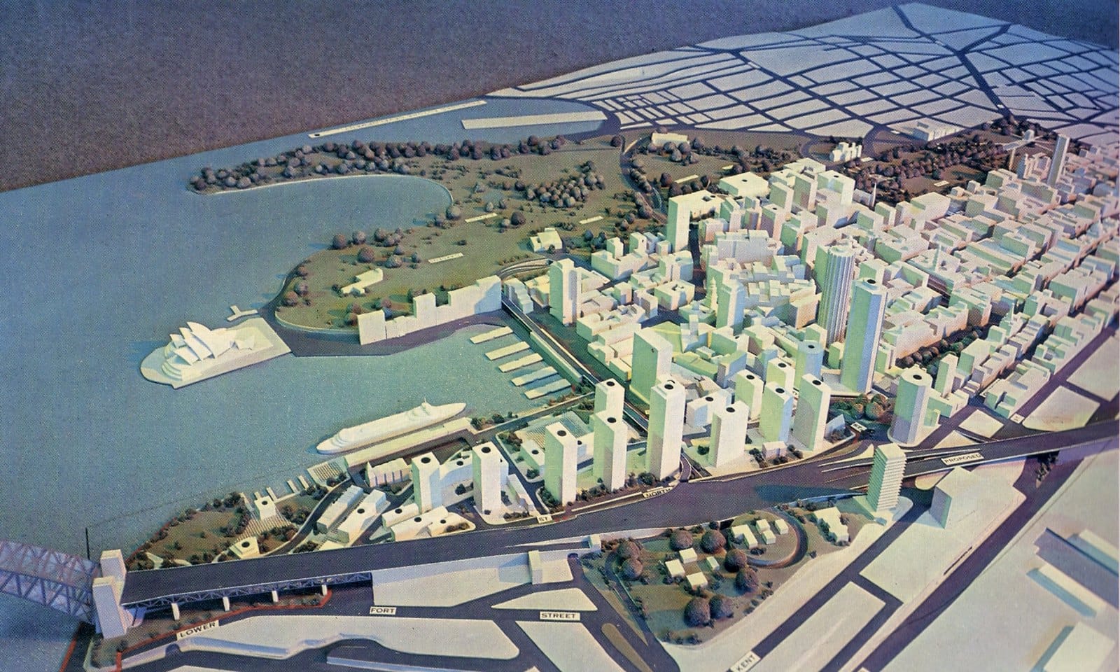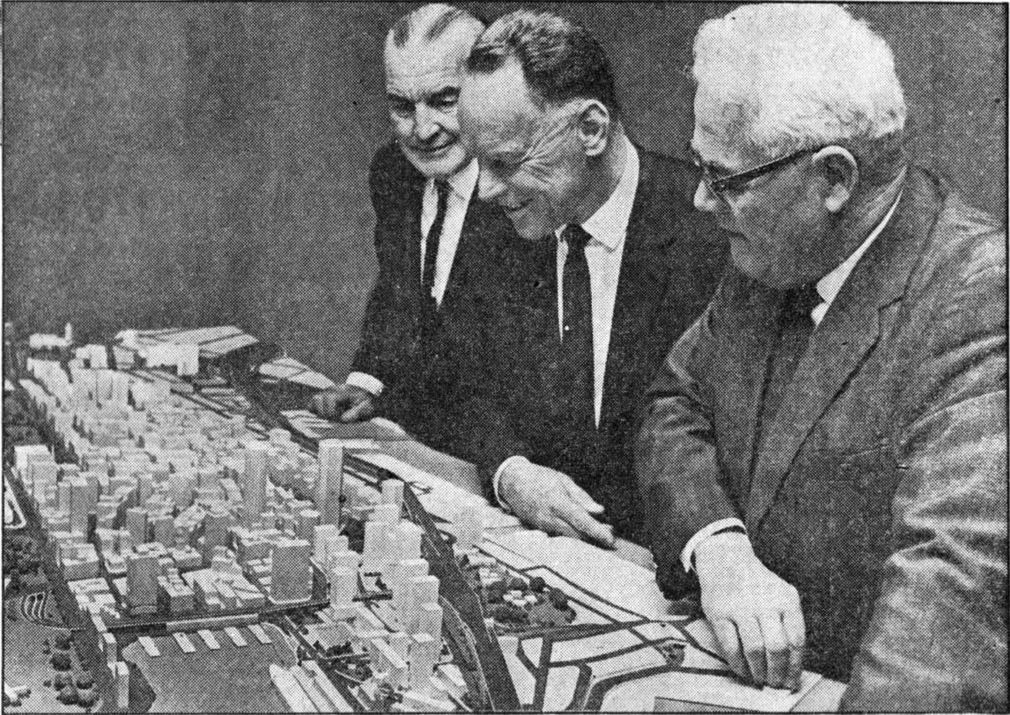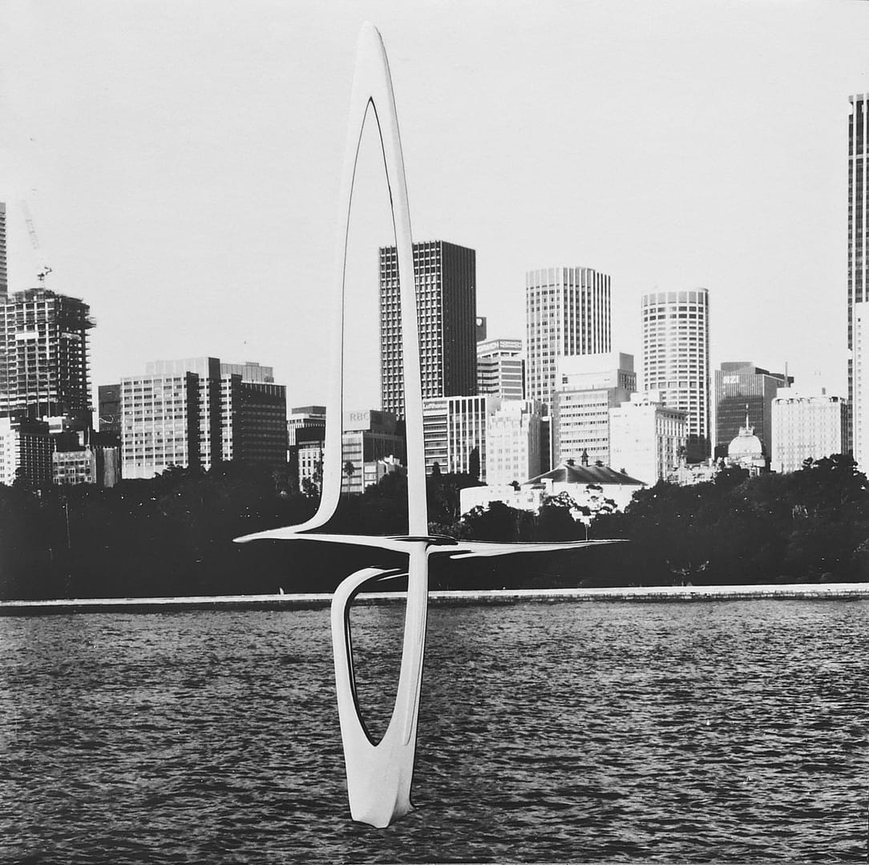Models of Unrealised Sydney
From 6 August – 13 November 2022, Museums of History New South Wales presented the exhibition Unrealised Sydney – a fascinating insight into Sydney’s future, as it was imagined in the past.
Errol’s 1961 model of The Rocks Redevelopment Scheme ‘A’ was the centrepiece of this fascinating journey into several ‘future Sydneys’ which never came to be.
Guest curated by Robert Freestone, Professor of Planning at UNSW, Unrealised Sydney explored the genesis of, and community responses to, bold and sometimes misguided design proposals by governments and the private sector for redeveloping some strategic sites in and around the CBD in the second half of the 20th century.
Though never realised, these schemes – shown through a range of plans, designs, models, sketches and documentary footage – form a rich part of the story that is Sydney.
Model of The Rocks Redevelopment Scheme ‘A’
Model maker: Errol Davis, 1961
James Wallace Pty Ltd; architects: Edwards, Madigan and Torzillo
ROCKS DISCOVERY MUSEUM COLLECTION, PLACE MANAGEMENT NSW
“Designed by architects Edwards, Madigan and Torzillo for developer James Wallace, this winning scheme was described as exemplifying ‘the modern concept of inner-city design and planning’. It segregated pedestrians and vehicular traffic, and featured high towers above service and parking spaces, their top levels dedicated to public plazas and open space.
This model was exhibited at the 1964 New Zealand Easter Show, held in Auckland, and was made by the sculptor Errol Davis, a leading architectural model maker of the era.”
It is very likely that this could be Errol’s oldest surviving model. While the model is showing signs of age, it’s incredible that it still exists after more than six decades, as sadly most models are scrapped when no longer needed – understandable due to their sheer size.
In recent years the model has been housed in the Rocks Discovery Museum, where hopefully space will allow this beautiful work to exist for the foreseeable future.
The 2-minute British Pathé Cinesound Review film below from 1963, “New Look On Way For Sydney”, features Errol’s 1961 model twice (at 0:56 and 1:54). The locals weren’t impressed!

Model of redevelopment of the western side of Sydney Cove Rocks area to Grosvenor Street following review of state-held lands in the inner city area, 1967
Within months of the abandonment of the earlier Wallace scheme, the government had secured the services of National Capital Development Commissioner John Overall to formulate a new plan for The Rocks, extending the precinct south to Grosvenor Street.
Errol was again commissioned to build the new model, this time with a removable section so that ‘before’ and ‘after’ views could be compared.
The photo shows the ‘unrealised’ high-rise section inserted.
The scale of the 1967 model was 2 chains (132 feet) to the inch, which is equal to 1:1584. The exact dimensions are unknown, but it seems it was so big that a roof was chosen as the best place to photograph it! As you can see from the photo below, the size rivals that of Errol’s model of Ancient Rome.
The beautiful photo of the 1967 model above was sourced from Flickr. Dated 2013, it appears to be the original source of this photo online. The photo appears to have been scanned from a magazine, and shows the model’s immense scale.
Here is another British Pathé Cinesound Review film, this time from 1967, “New Development In Sydney”. At the beginning it features the original 1961 model (at 0:36); and then at the end, the bigger 1967 model featuring its removable section (at 1:47).
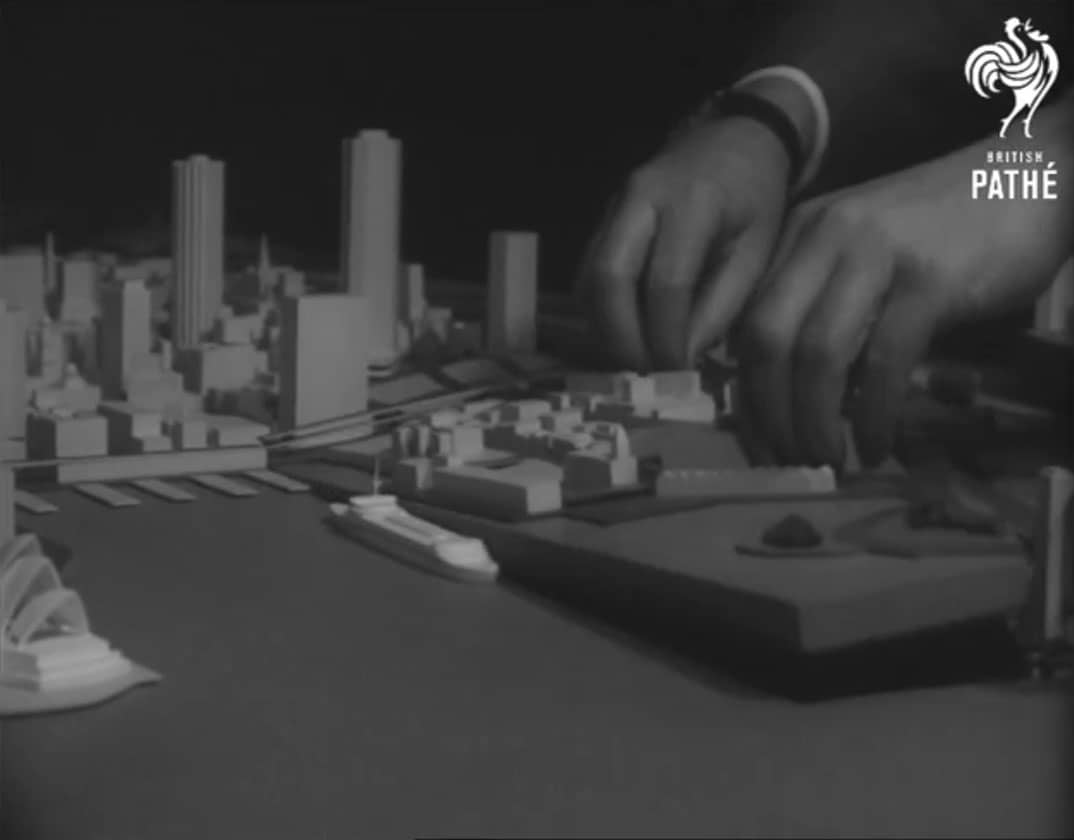
The newspaper photograph above is from The Sun, 1st August 1967, which contained a full-page article about Errol on page thirteen, headlined His models are a 3-D look at the future.
The caption reads: THREE Ministers – Mr Davis Hughes (Public Works), Mr A. D. Bridges (Child and Social Welfare) and Mr P. H. Morton (Local Government) – admire the model of the Rocks redevelopment. They are members of a sub-committee which will report to the Government on the project.
The article said, in part:
Mr Davis has worked for the National Capital Development Commission. He produced a complete campus, built to scale, for the Australian National University.
And several years ago he made the model for the original Rocks redevelopment scheme prepared by James Wallace Holdings Ltd.
So when the National Capital Development Commissioner, Mr J. W. Overall, drew up a new plan for the Rocks, Mr Davis was the obvious choice to portray it in three dimensions.
The result is a gleaming, futuristic city in miniature.
“We’ve loved doing that one very much,” he said. “It is a most imaginative scheme.”
The job was commissioned in May and Mr Davis and his staff worked to a deadline.
They produced the model in two months, “slaving day and night and through the weekends.”
Mr Davis would not reveal the cost, but said: “The most important ingredient in modelmaking – apart from craftsmanship – is time, and time is valuable.”
Mr Davis does not keep “business” models around his house. “I give them to the client and forget them,” he said.
But he does a lot of work “for himself.” He is a talented sculptor in timber, stone, plastics and metal; and sculpts portraits in clay.
Errol’s contributions to ‘unrealised Sydney’ were not confined to his modelmaking career. Above is Errol’s entry for a design proposal in the 1990s to enhance Sydney Harbour – a rather prodigious version of his Southern Cross design.
